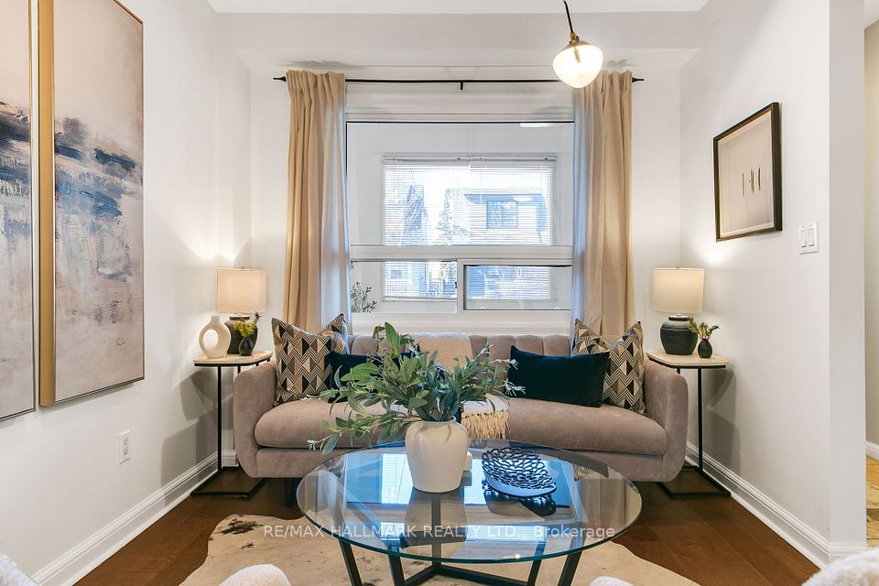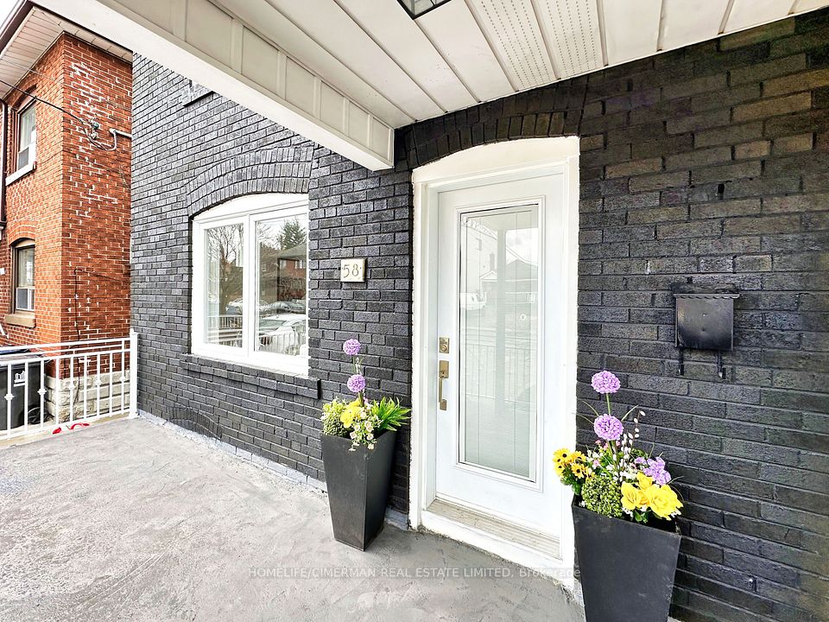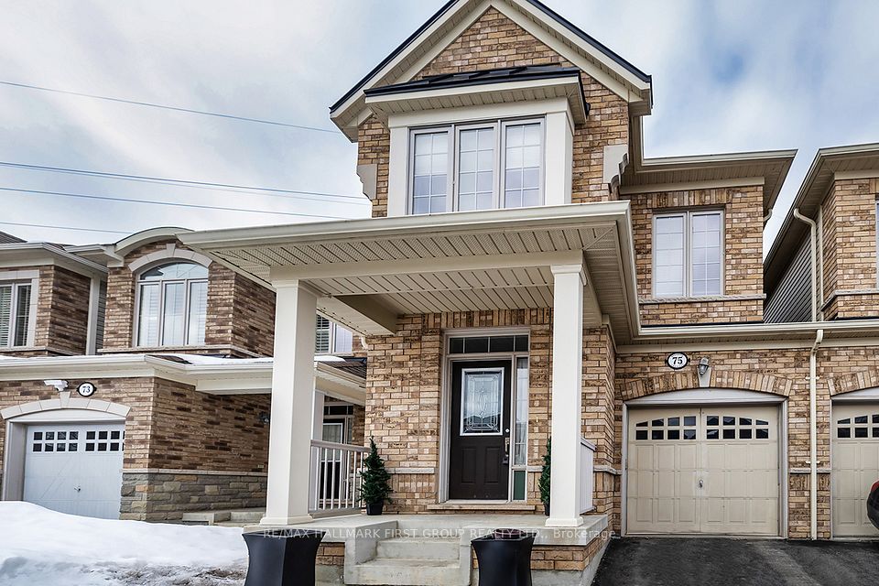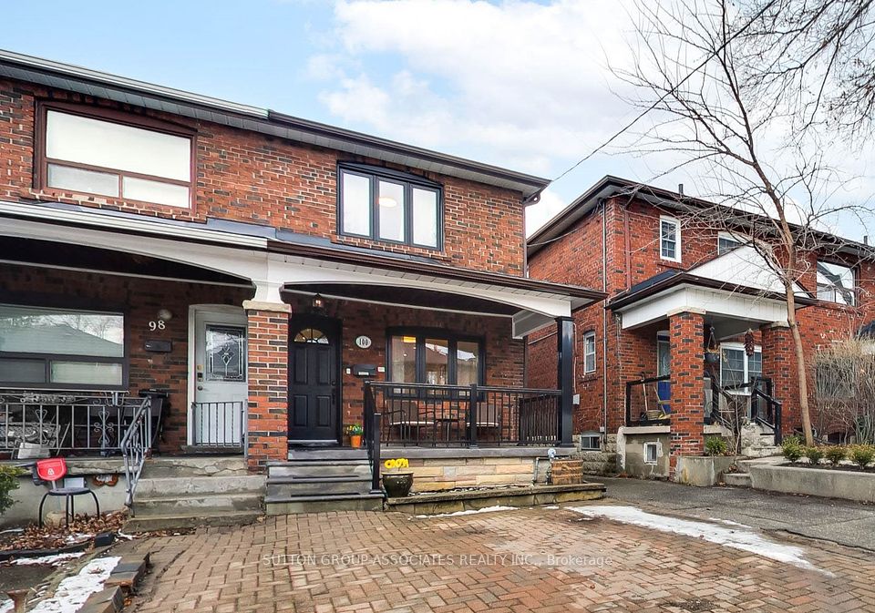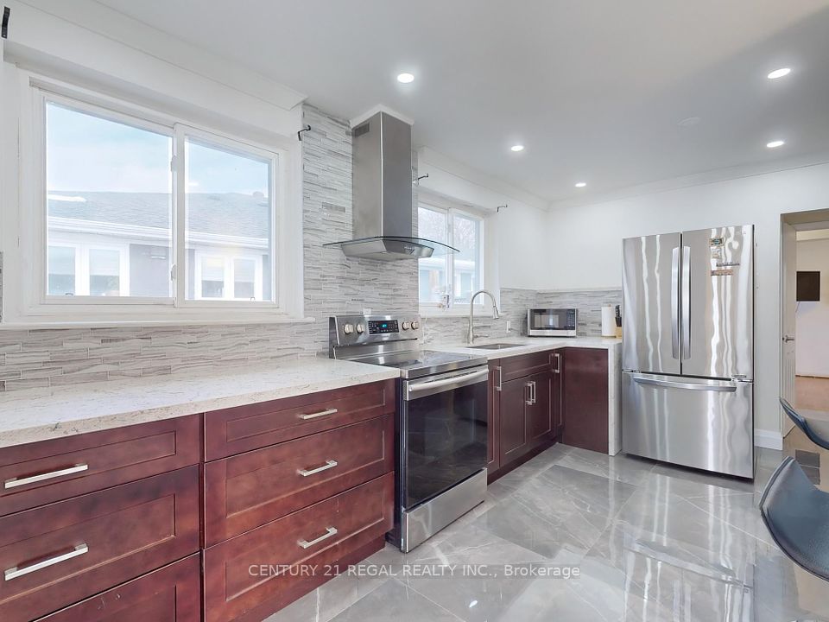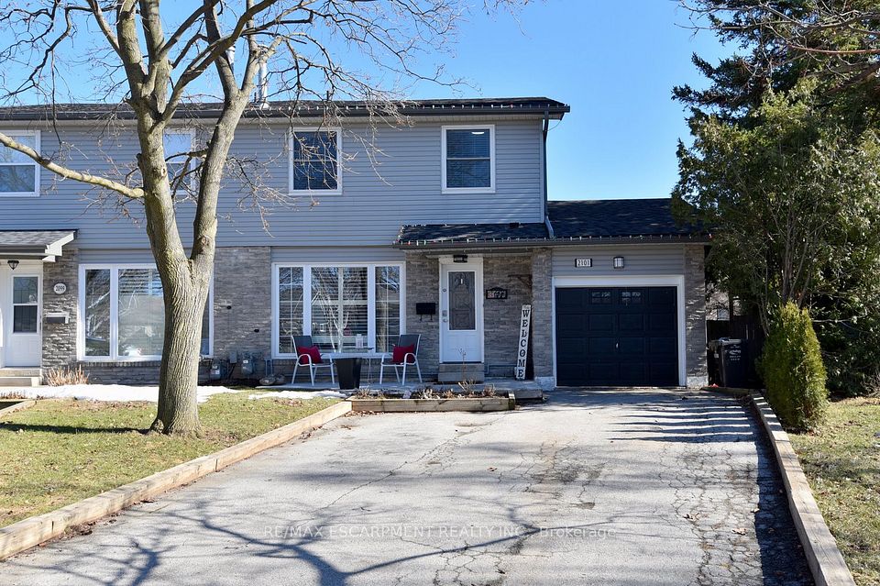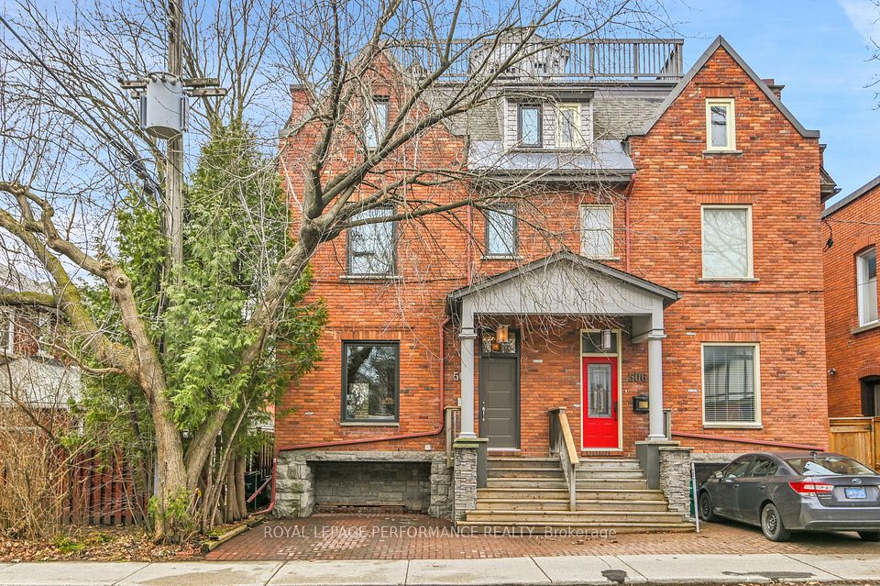$1,099,000
15 St Clarens Avenue, Toronto C01, ON M6K 2S2
Virtual Tours
Price Comparison
Property Description
Property type
Semi-Detached
Lot size
N/A
Style
2-Storey
Approx. Area
N/A
Room Information
| Room Type | Dimension (length x width) | Features | Level |
|---|---|---|---|
| Dining Room | 2.65 x 4.02 m | Hardwood Floor, B/I Shelves, Open Concept | Main |
| Kitchen | 3.81 x 4.02 m | Centre Island, B/I Appliances, Custom Counter | Main |
| Living Room | 3.18 x 4.02 m | W/O To Yard, B/I Shelves, Wall Sconce Lighting | Main |
| Primary Bedroom | 3.86 x 3.99 m | Hardwood Floor, Large Window, East View | Second |
About 15 St Clarens Avenue
This exceptional semi-detached home stands apart from anything else on the market. Thoughtfully reimagined by Wanda Ely Architects, it blends high-end design, functionality, and seamless indoor-outdoor flow to create a space that's both stunning and practical. A bright, open-concept main floor features a stunning custom kitchen at its heart, complete with a large island, sleek white cabinetry, and a unique backsplash window that floods the space with natural light. A built-in banquette dining area offers the perfect setting for meals and gatherings, while custom millwork throughout provides stylish storage solutions. The living area, designed for music and entertainment lovers, includes display shelves for records and a hidden Frigelli Automations TV Lifting System. The basement is a true extension of the home, designed for cozy movie nights, gaming, and relaxation, with ample storage and a full bathroom. Upstairs, three well-sized bedrooms with closets and large windows create a warm, sun-filled retreat. This one-of-a-kind home is not just beautifully designed, it's built for real life, offering comfort, efficiency, and style in an unbeatable neighbourhood close to top schools, parks, transit, and vibrant city life. *Open House this Sat & Sun Mar 29 & 30 from 2 - 4pm!*
Home Overview
Last updated
17 hours ago
Virtual tour
None
Basement information
Separate Entrance
Building size
--
Status
In-Active
Property sub type
Semi-Detached
Maintenance fee
$N/A
Year built
--
Additional Details
MORTGAGE INFO
ESTIMATED PAYMENT
Location
Some information about this property - St Clarens Avenue

Book a Showing
Find your dream home ✨
I agree to receive marketing and customer service calls and text messages from Condomonk. Consent is not a condition of purchase. Msg/data rates may apply. Msg frequency varies. Reply STOP to unsubscribe. Privacy Policy & Terms of Service.






